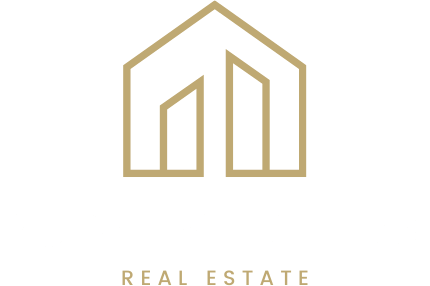2 Bedroom
2 Bathroom
1100 - 1500 sqft
Central Air Conditioning
Forced Air
$799,900
Excellent OPPORTUNITY For First Time Buyers - Stunning END Unit - Feels Like A SEMI Detach. Gorgeous Townhome With NO SIDE WALK. 2 Parking on Driveway + 1 Parking In Garage. BRIGHT And SPACIOUS Open Concept Layout. Desirable Elevation With WALK-OUT To Balcony From Large LIVING/DINING Room Area With POT LIGHTS. Gourmet Open Concept Kitchen With QUARTZ Countertops, BREAKFAST BAR, Quartz BACKSPLASH & Valance Lights. Large PRIMARY Bedroom With WALK-IN Closet & Semi-ENSUITE 4 Pc Bathroom With GRANITE Counter Top. SPACIOUS 2nd Bedroom With Closet & Large Window. ACCESS From Home To Deep GARAGE. LAUNDRY & Utility Room on Ground Floor. Pictures Taken When Unit Was Staged. Thoughtfully UPGRADED Home. Attached FLOOR PLAN In Pictures. Act NOW!! Won't Last!! (id:46395)
Property Details
|
MLS® Number
|
W12024305 |
|
Property Type
|
Single Family |
|
Community Name
|
1038 - WI Willmott |
|
Parking Space Total
|
3 |
Building
|
Bathroom Total
|
2 |
|
Bedrooms Above Ground
|
2 |
|
Bedrooms Total
|
2 |
|
Age
|
6 To 15 Years |
|
Appliances
|
Dishwasher, Dryer, Garage Door Opener, Microwave, Stove, Washer, Window Coverings, Refrigerator |
|
Construction Style Attachment
|
Attached |
|
Cooling Type
|
Central Air Conditioning |
|
Exterior Finish
|
Brick |
|
Flooring Type
|
Laminate, Ceramic, Carpeted, Concrete |
|
Foundation Type
|
Concrete |
|
Half Bath Total
|
1 |
|
Heating Fuel
|
Natural Gas |
|
Heating Type
|
Forced Air |
|
Stories Total
|
3 |
|
Size Interior
|
1100 - 1500 Sqft |
|
Type
|
Row / Townhouse |
|
Utility Water
|
Municipal Water |
Parking
Land
|
Acreage
|
No |
|
Sewer
|
Sanitary Sewer |
|
Size Depth
|
44 Ft ,4 In |
|
Size Frontage
|
26 Ft ,4 In |
|
Size Irregular
|
26.4 X 44.4 Ft |
|
Size Total Text
|
26.4 X 44.4 Ft |
Rooms
| Level |
Type |
Length |
Width |
Dimensions |
|
Second Level |
Primary Bedroom |
3 m |
4.71 m |
3 m x 4.71 m |
|
Second Level |
Bedroom 2 |
3 m |
4.18 m |
3 m x 4.18 m |
|
Main Level |
Living Room |
4.95 m |
4.13 m |
4.95 m x 4.13 m |
|
Main Level |
Dining Room |
2.98 m |
2.89 m |
2.98 m x 2.89 m |
|
Main Level |
Kitchen |
2.74 m |
4.23 m |
2.74 m x 4.23 m |
|
Main Level |
Eating Area |
3 m |
1.98 m |
3 m x 1.98 m |
|
Ground Level |
Laundry Room |
4.32 m |
2.84 m |
4.32 m x 2.84 m |
https://www.realtor.ca/real-estate/28035708/612-attenborough-terrace-milton-1038-wi-willmott-1038-wi-willmott
IPRO REALTY LTD.
(905) 268-1000
(905) 507-4779































